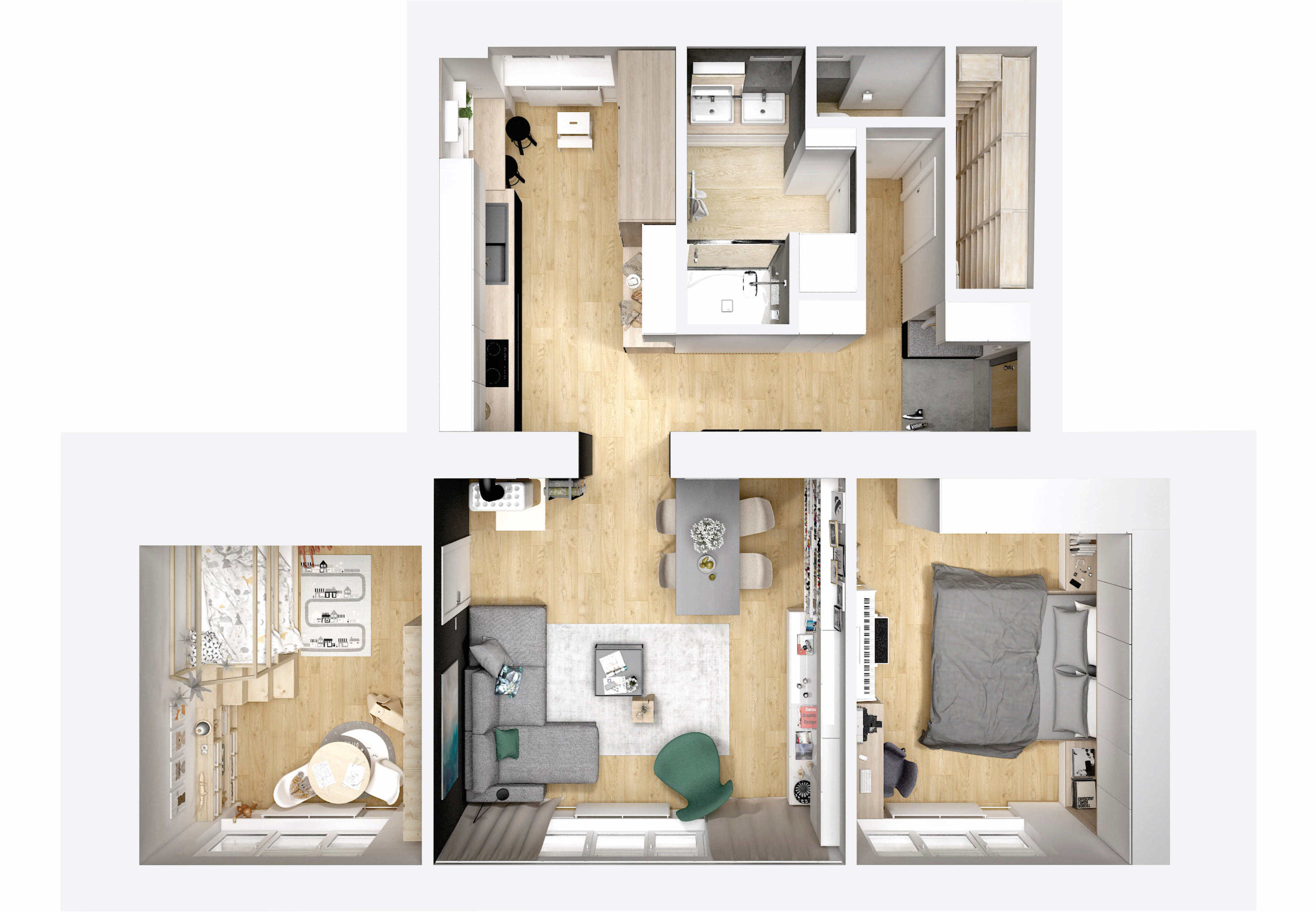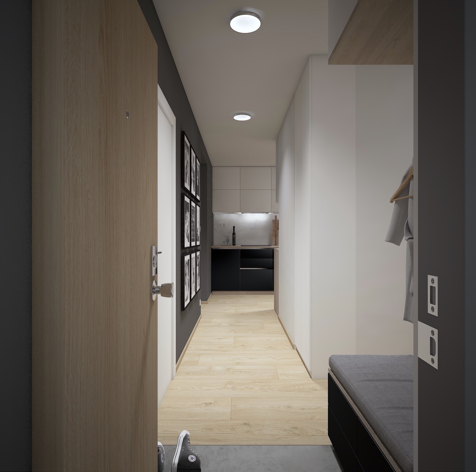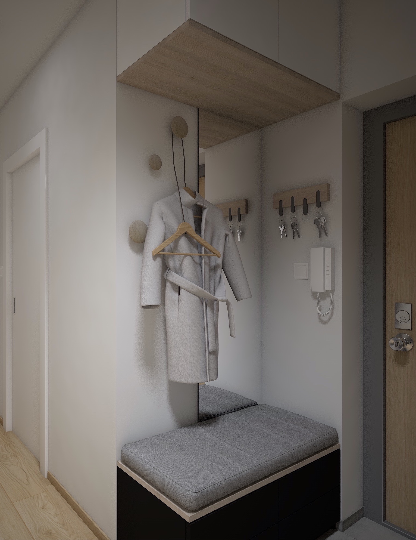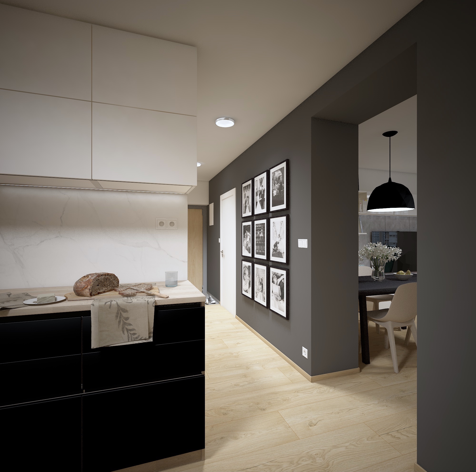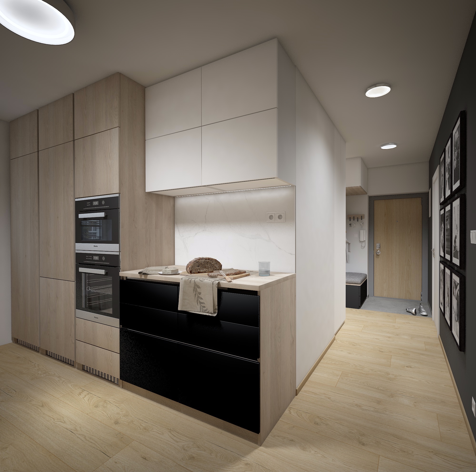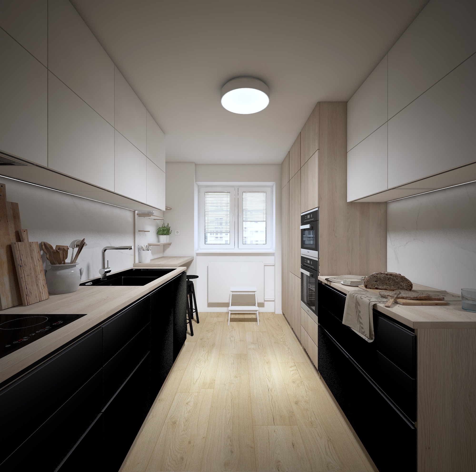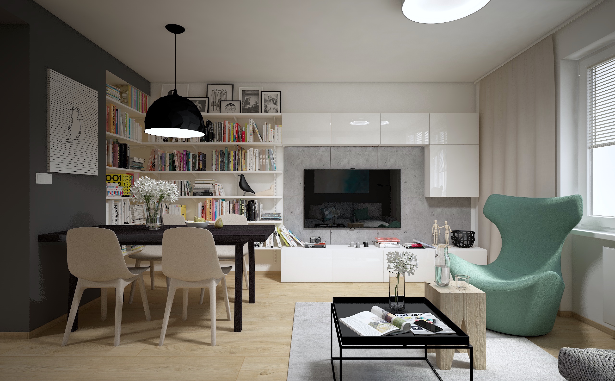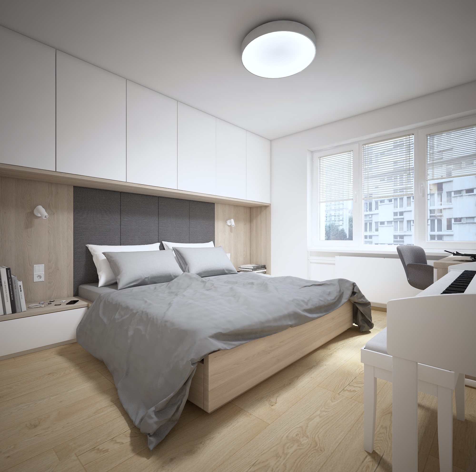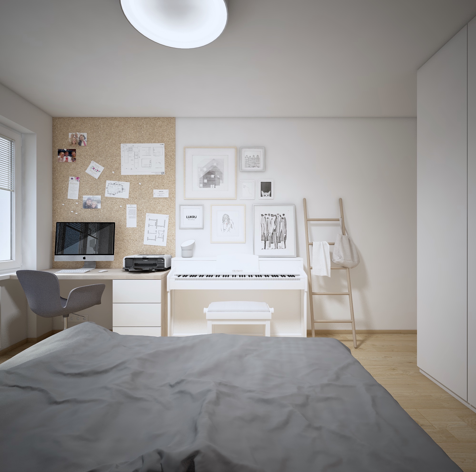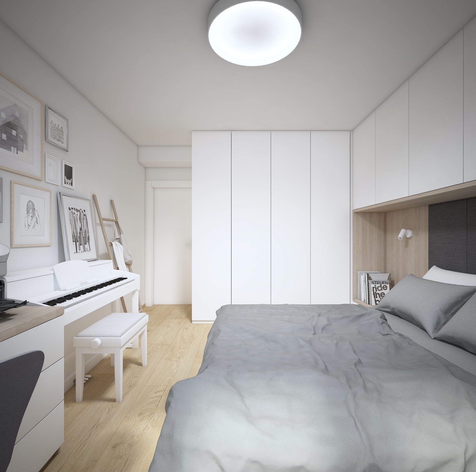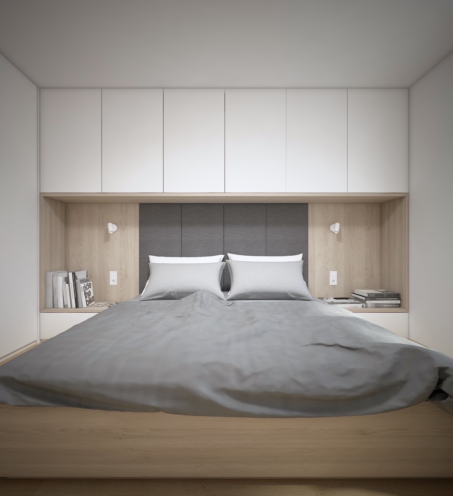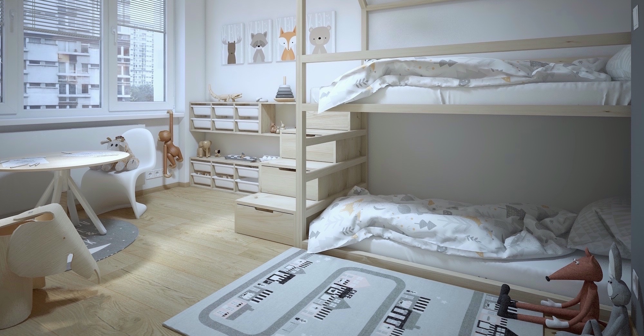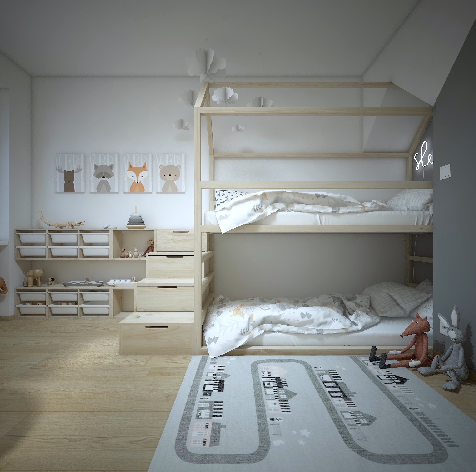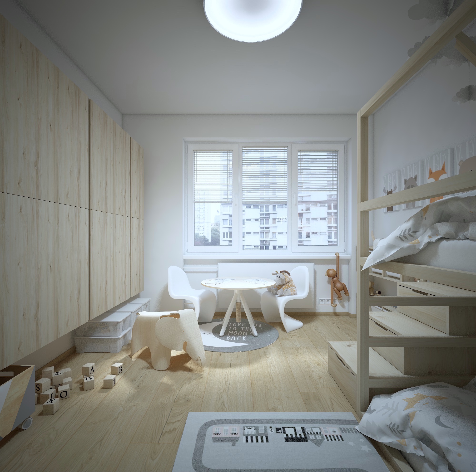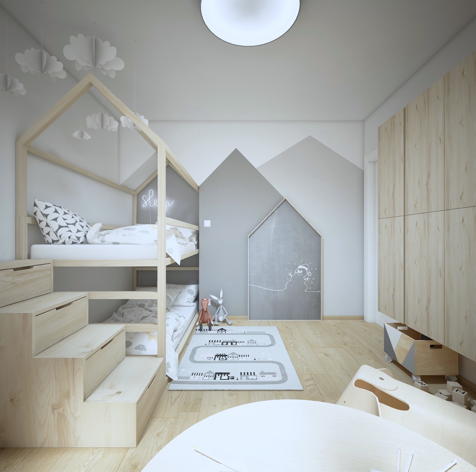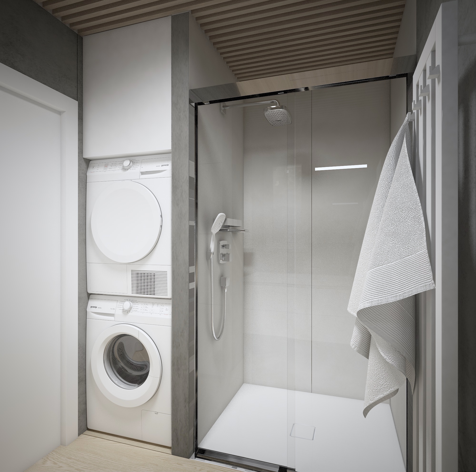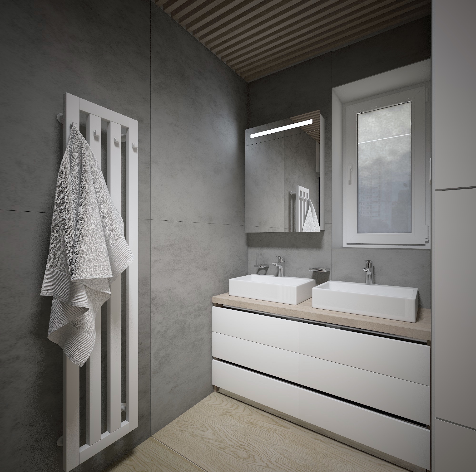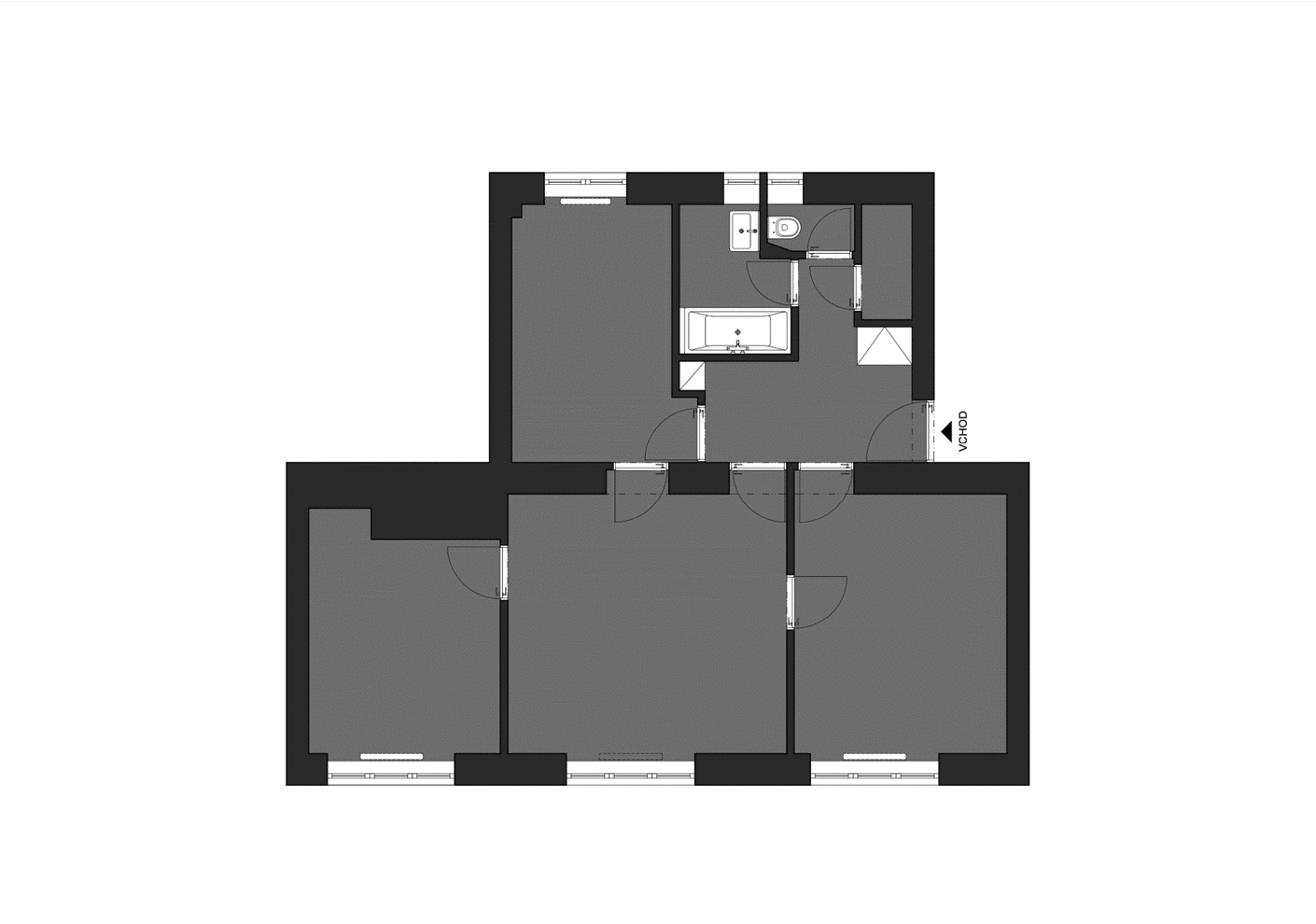BYT 1956
3-IZBOVÝ BYT | 70 M² | ZVOLEN
Návrh 3 izbového bytu postaveného v roku 1956. Tento projekt Vás presvedčí, že vieme pracovať s viac ako 60 ročným bytom. V tomto projekte sme navrhli investorovi použiť neštandardný, ale trendový, veľkoformátový obklad pre realizáciu kúpeľne. Čistými líniami a minimalizovaním škár, sme opticky zväčšili priestor. Jedálenský stôl sme presunuli do obývacej časti a tak vznikol priestor pre návrh veľkorysej kuchyne s raňajkovým pultom. Riešením nedostatku priestoru v byte pre mladú rodinu bolo umiestniť pracovný kútik do spálne. Tento návrh tak vyriešil problém s umiestnením pracovne a navyše ponúka možnosť odreagovania sa prostredníctvom hry na klavír, ktorú jeden z majiteľov obľubuje. Ďalej návrh detskej izby pre dve deti, kde sme vytvorili, na prianie klientky, jednoduchý, kreatívny priestor z lacného a dostupného nábytku.
MOBIL
+421 911 518 558
lukrudesign@gmail.com

