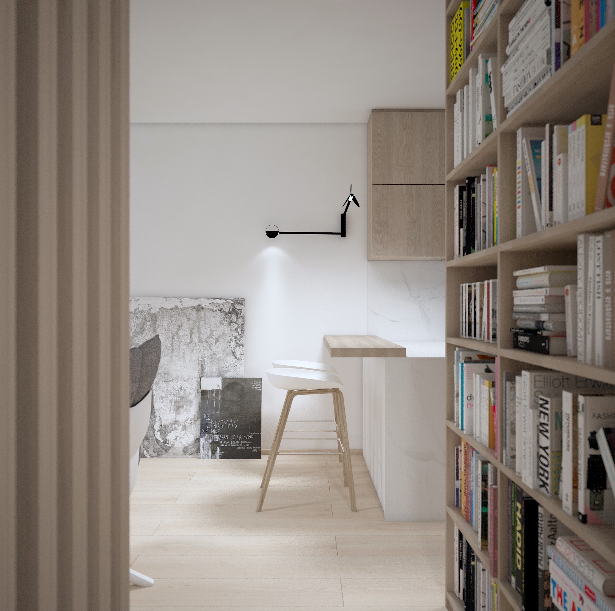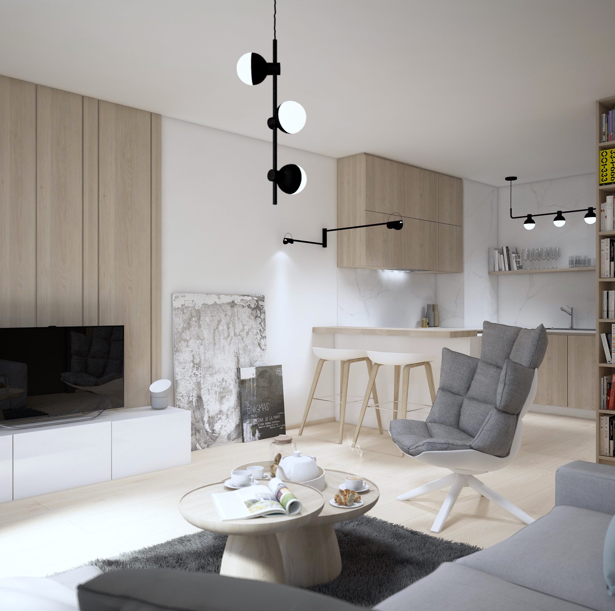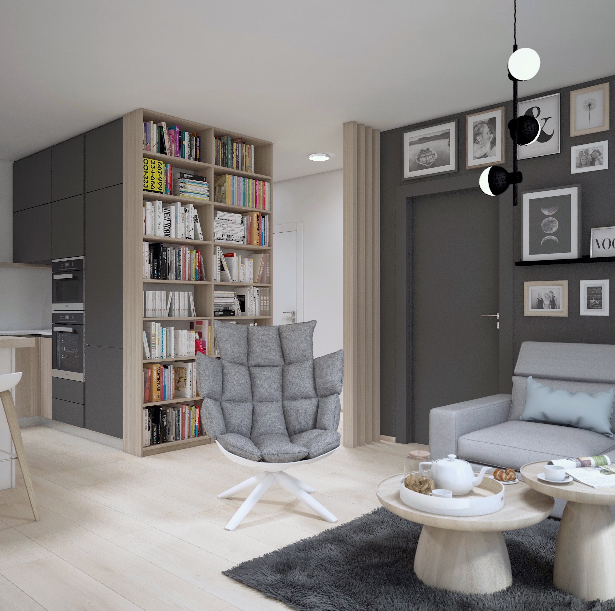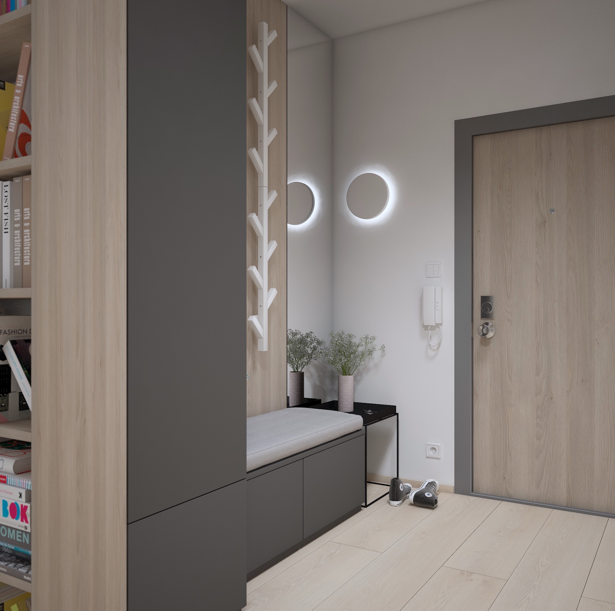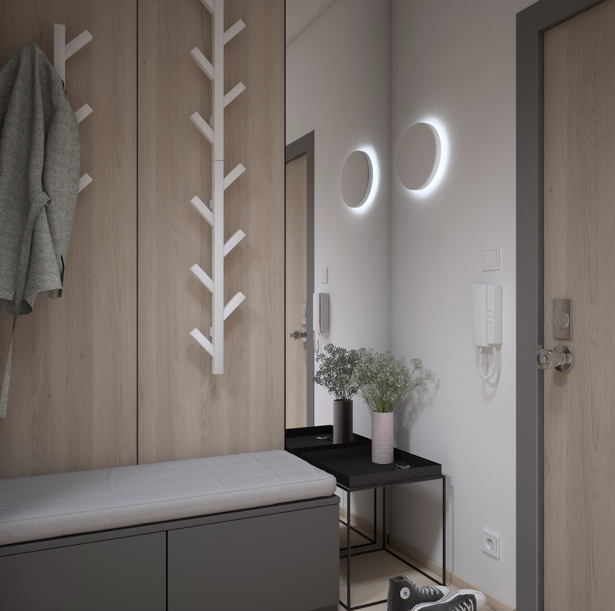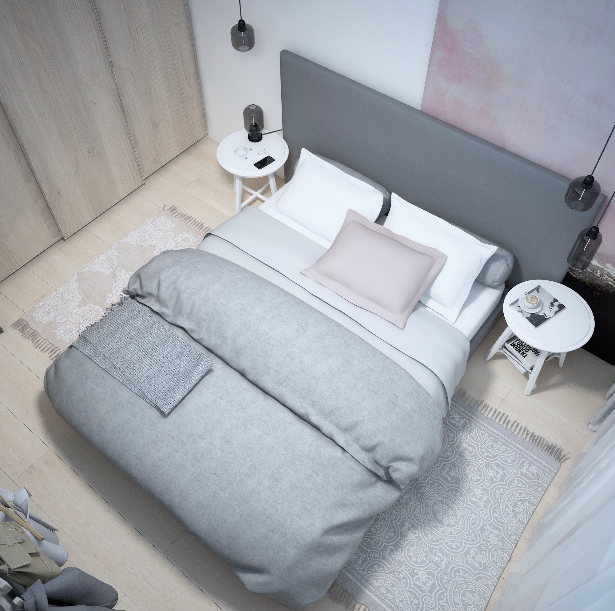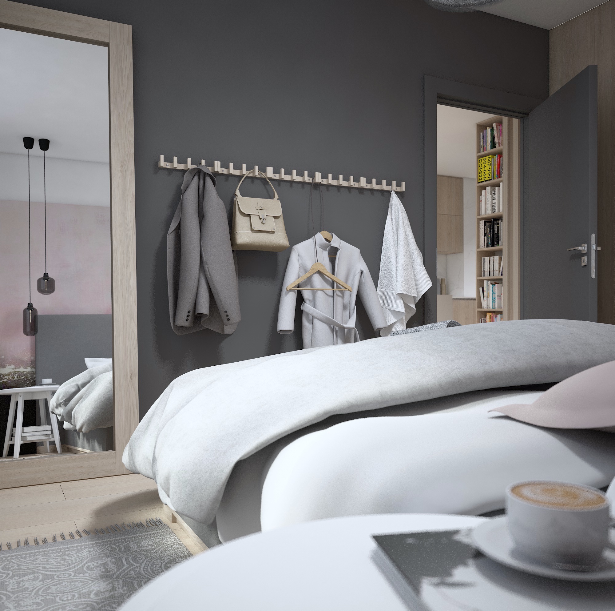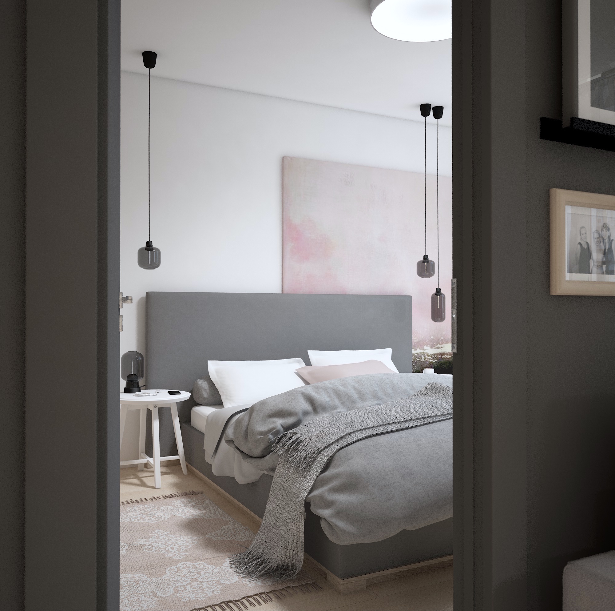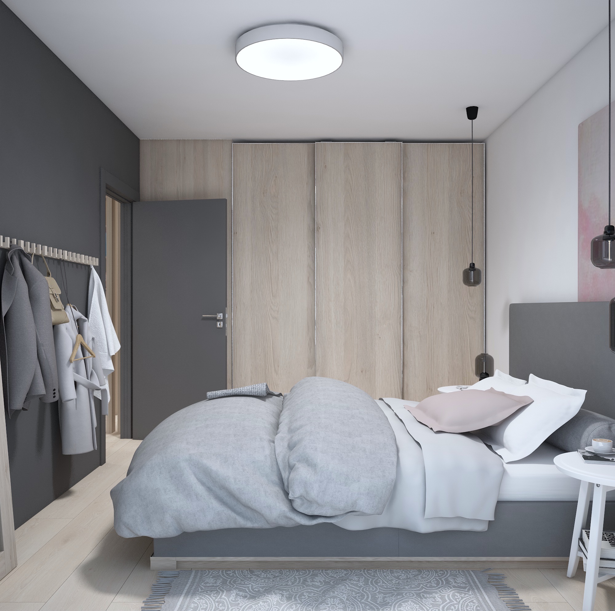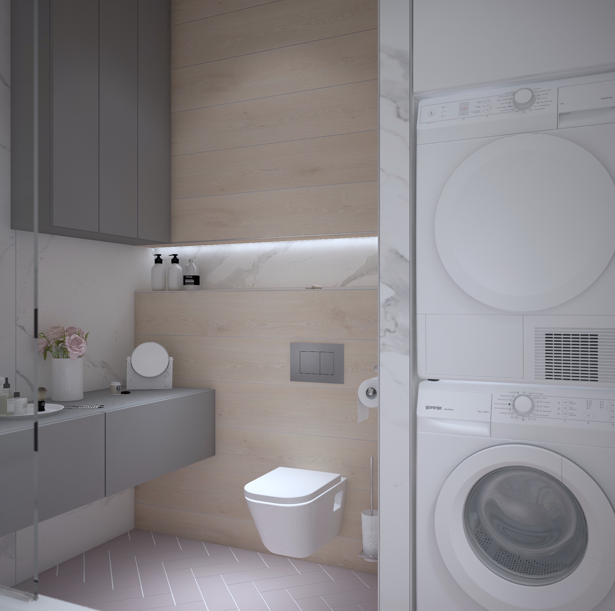SCANDINAVIAN
2-IZBOVÝ BYT | 54 M² | BRATISLAVA
Malé byty sú akou si výzvou pre dizajnéra. Je potrebné premyslieť všetky detaily. Nestačí mať iba útulný byt, ale najmä priestor, ktorý je v čo najväčšej miere plnohodnotný a ktorý používaním nestratí na funkčnosti a modernosti.
MOBIL
+421 911 518 558
lukrudesign@gmail.com


