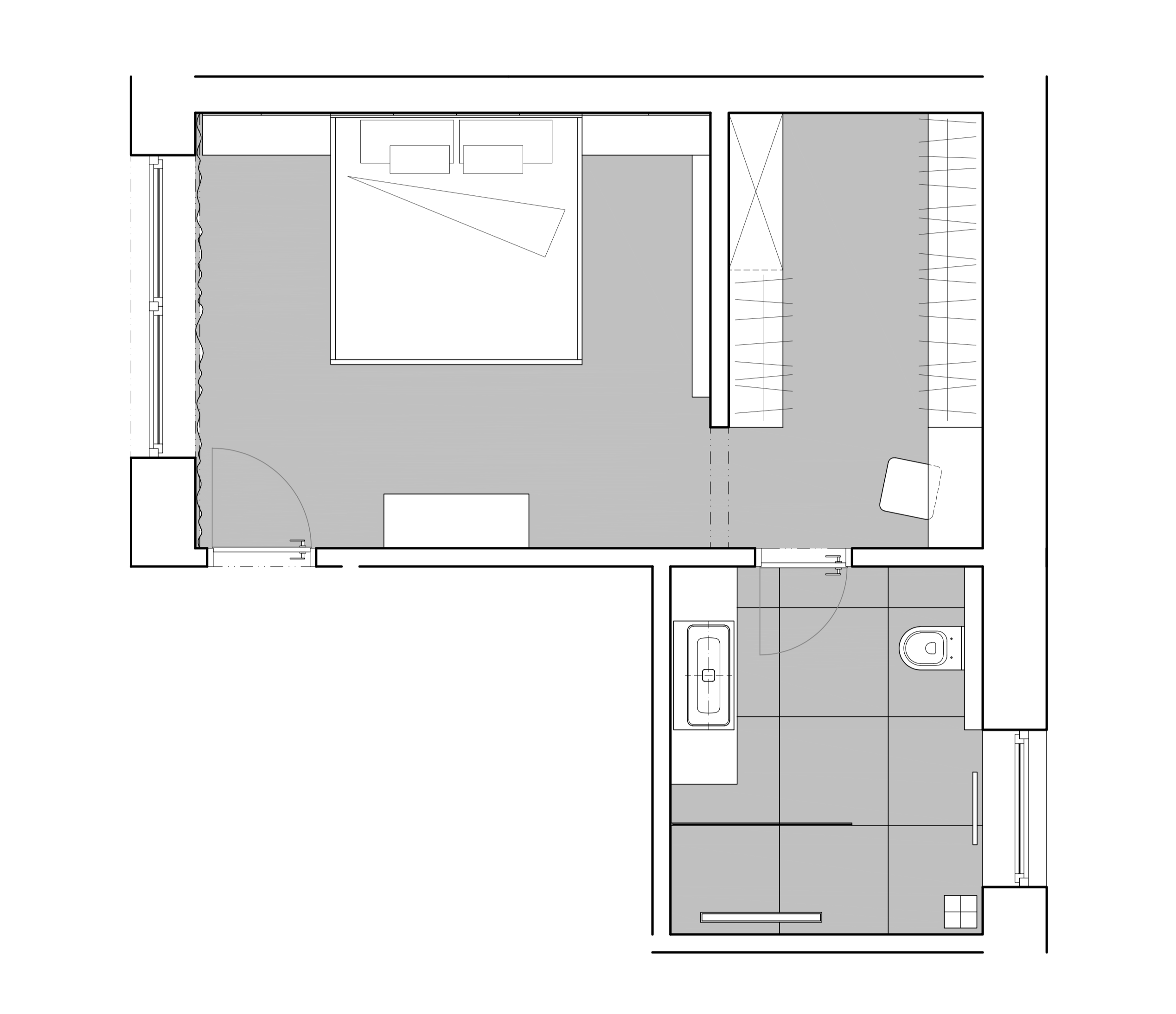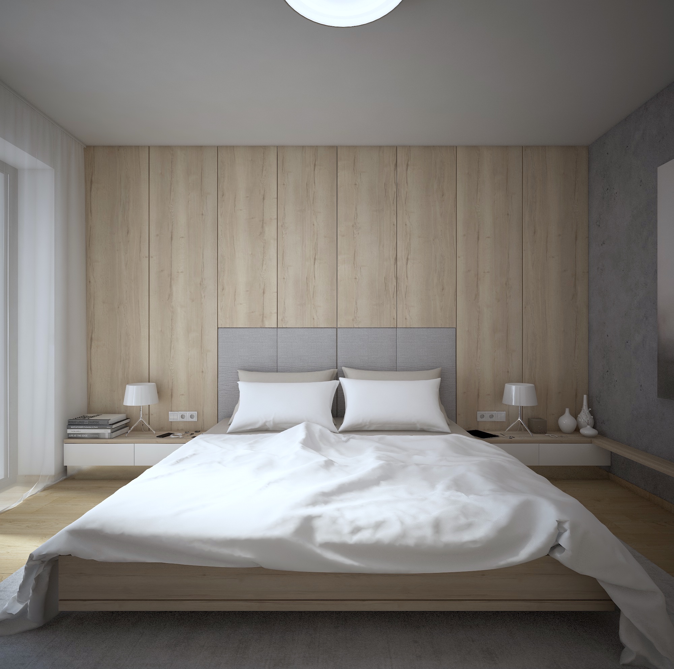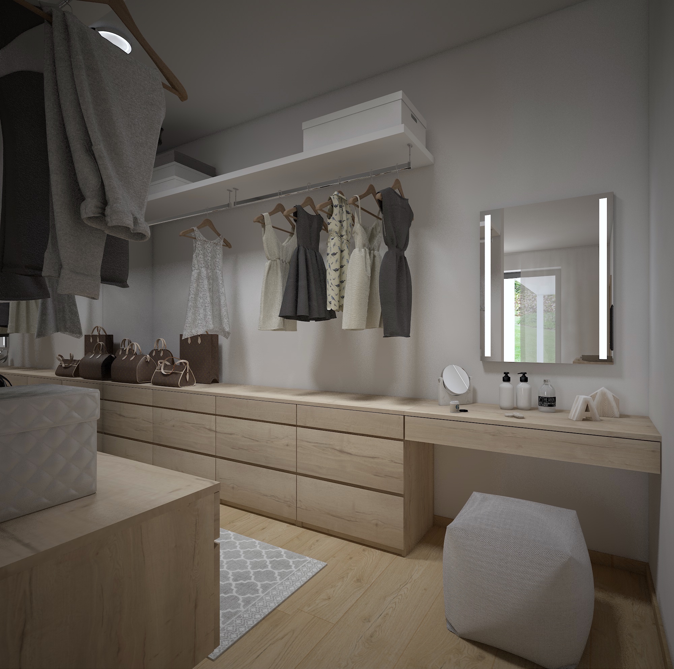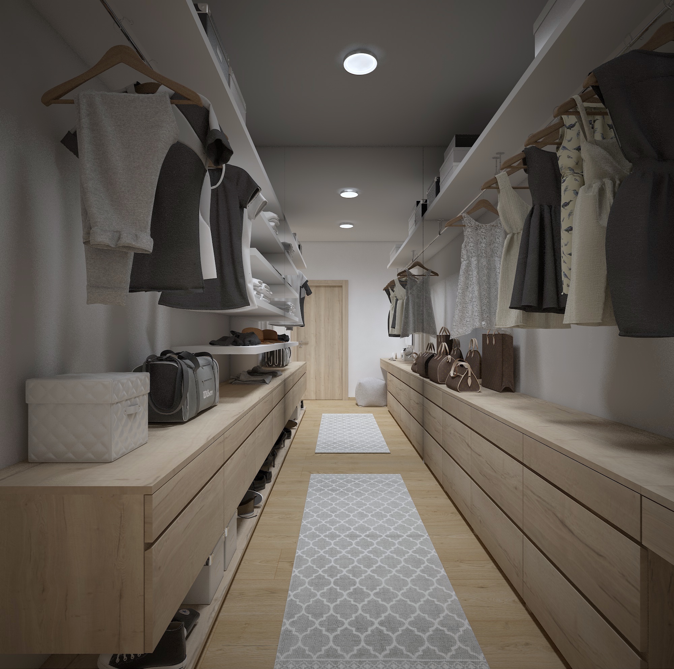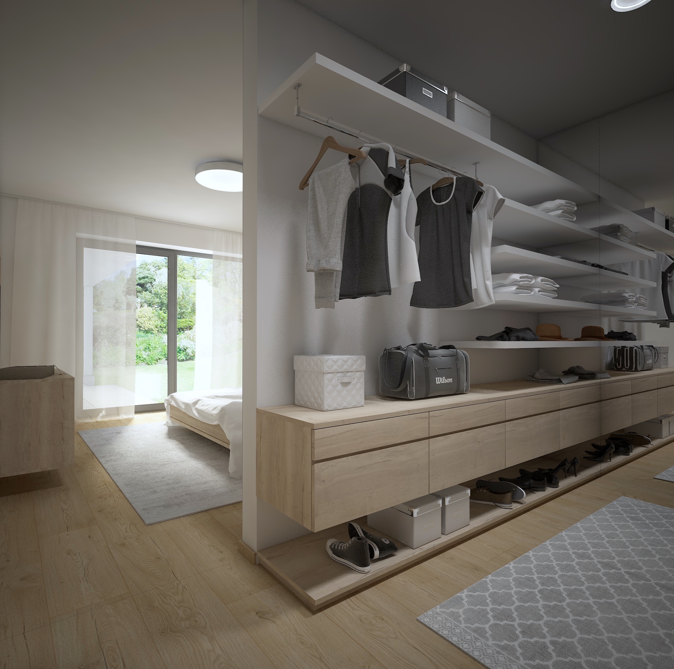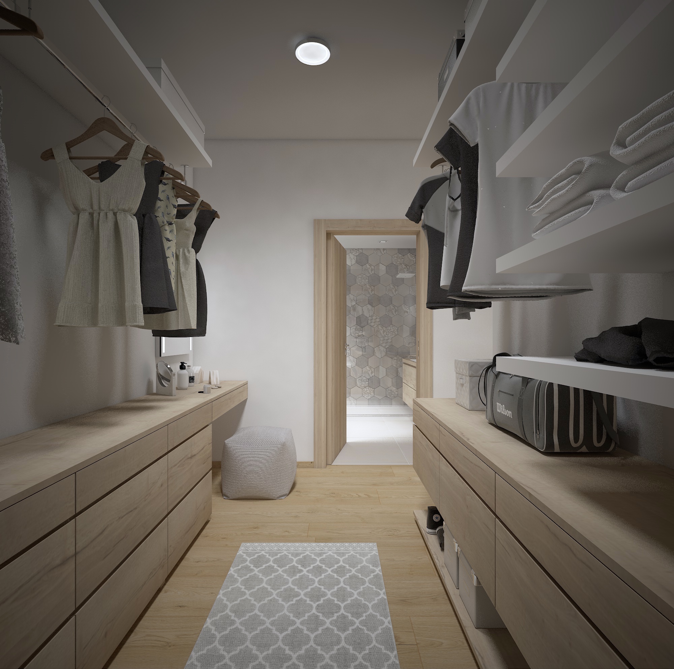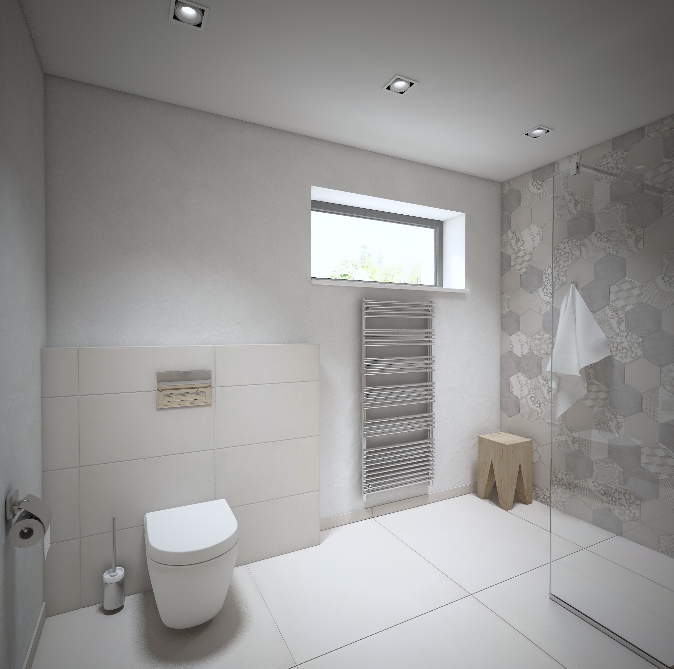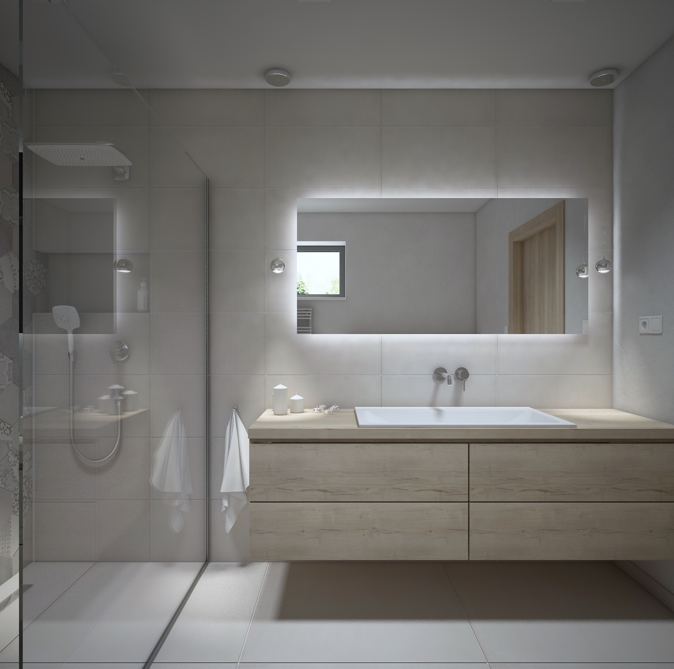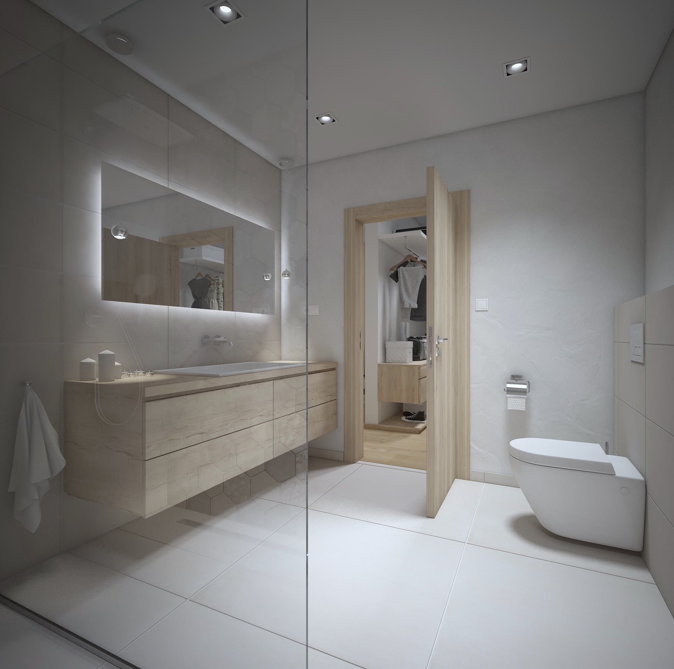PRIESTOR RODIČOV
SPÁLŇA + ŠATNÍK + KÚPEĽŇA | 30 M² | SENICA
Riešením netradičnej dispozície spálne, ktorej súčasťou je aj kúpeľňa s toaletou, bolo vytvorenie otvoreného šatníka s kozmetickým kútikom, ktorý prepojil oddychovú, hygienickú a úložnú časť priestoru.
MOBIL
+421 911 518 558
lukrudesign@gmail.com

